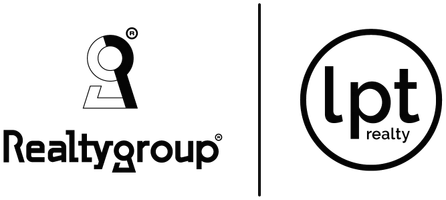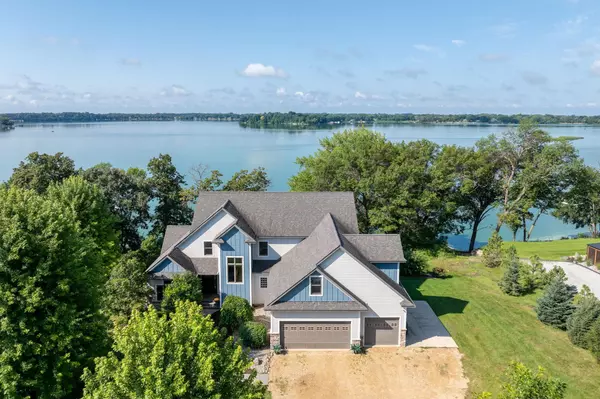UPDATED:
Key Details
Property Type Single Family Home
Sub Type Single Family Residence
Listing Status Coming Soon
Purchase Type For Sale
Square Footage 5,891 sqft
Price per Sqft $280
Subdivision Auditors
MLS Listing ID 6776971
Bedrooms 4
Full Baths 2
Half Baths 1
Three Quarter Bath 1
HOA Fees $450/ann
Year Built 2006
Annual Tax Amount $13,132
Tax Year 2025
Contingent None
Lot Size 1.010 Acres
Acres 1.01
Lot Dimensions 158x275x170x185
Property Sub-Type Single Family Residence
Property Description
refined living. The main level is designed for both elegance and comfort, featuring a grand living room with expansive windows framing panoramic views of Lake Washington, a formal dining room for memorable gatherings, and a chef's kitchen crafted for culinary excellence. A private office/den offers space for work or study, while the inviting porch provides a perfect retreat to take in the stunning sunsets. Upstairs, four spacious bedrooms create a private family haven. The primary suite is a true sanctuary, with serene lake views and luxurious finishes, while the additional bedrooms and conveniently located laundry room ensure function meets comfort. The walkout lower level extends the lifestyle, with a spacious family room and game area designed for entertaining. Sliding doors connect directly to the outdoors, seamlessly blending indoor living with the natural beauty of the lake. Set on just over an acre with 158 feet of pristine shoreline, this estate also features a 3-car garage with EV chargers and plenty of storage.
Offering privacy, sophistication, and sweeping views, this property captures the essence of luxury lakeside living
Location
State MN
County Le Sueur
Zoning Residential-Single Family
Body of Water Washington
Rooms
Basement Finished
Interior
Heating Forced Air, Radiant Floor
Cooling Central Air
Fireplaces Number 2
Fireplaces Type Two Sided, Gas
Fireplace Yes
Appliance Air-To-Air Exchanger, Central Vacuum, Dishwasher, Gas Water Heater, Microwave, Refrigerator, Stainless Steel Appliances, Washer, Water Softener Owned
Exterior
Parking Features Attached Garage
Garage Spaces 3.0
Waterfront Description Lake Front
Roof Type Asphalt
Building
Story Two
Foundation 1965
Sewer City Sewer/Connected
Water Shared System, Well
Level or Stories Two
Structure Type Other
New Construction false
Schools
School District Cleveland
Others
HOA Fee Include Electricity,Shared Amenities



