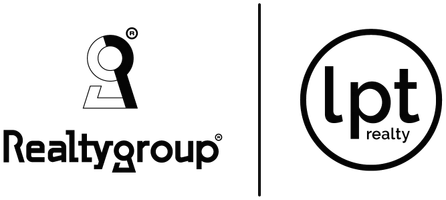UPDATED:
Key Details
Property Type Single Family Home
Sub Type Single Family Residence
Listing Status Active
Purchase Type For Sale
Square Footage 3,708 sqft
Price per Sqft $195
Subdivision Lundgren Heights
MLS Listing ID 6777192
Bedrooms 4
Full Baths 2
Three Quarter Bath 1
Year Built 1989
Annual Tax Amount $6,105
Tax Year 2025
Contingent None
Lot Size 6.320 Acres
Acres 6.32
Lot Dimensions 300x967x294x913
Property Sub-Type Single Family Residence
Property Description
This home has 4 bedrooms, each featuring a walk-in closet for easy organization. The primary suite includes a private bathroom with separate shower and bathtub. 2nd bedroom on main level and potential for 3rd bedroom as well, but currently a bonus room for your ideas.
The main level offers generous living spaces throughout, including a formal dining room, a large living room with a gas fireplace adjacent to the sunroom porch with tons of natural light, perfect for morning coffee or evening relaxation. Easily accessible to the large deck overlooking the backyard and the first of two different patio spaces for gathering.
The finished walk-out basement expands your living options with two additional bedrooms, private office space, a bonus decorative fireplace room, and a bar area with the walkout access to the backyard as well. High-speed fiber internet makes working or streaming from home effortless.
This home is also ADA compliant on the main level, so if you've been looking or making plans for multi-generational living, offering both convenience and flexibility, this home has it! Did I mention laundry room on main level? Additional laundry in the basement if second set is needed as well.
This home just keeps giving! There's a large 3-car attached garage, a storage shed, walking trails and even water and electric service available by the cedar fence horse arena!
Schedule your showing because this unique property is ready to welcome its next owners!
Location
State MN
County Washington
Zoning Residential-Single Family
Rooms
Basement Finished, Full, Walkout
Dining Room Separate/Formal Dining Room
Interior
Heating Forced Air
Cooling Central Air
Fireplaces Number 3
Fireplaces Type Gas
Fireplace Yes
Appliance Dishwasher, Dryer, Gas Water Heater, Microwave, Range, Refrigerator, Washer
Exterior
Parking Features Attached Garage, Concrete
Garage Spaces 3.0
Fence Chain Link, Partial
Roof Type Age Over 8 Years
Building
Lot Description Many Trees
Story One
Foundation 1997
Sewer Private Sewer
Water Drilled, Private, Well
Level or Stories One
Structure Type Steel Siding
New Construction false
Schools
School District Forest Lake


