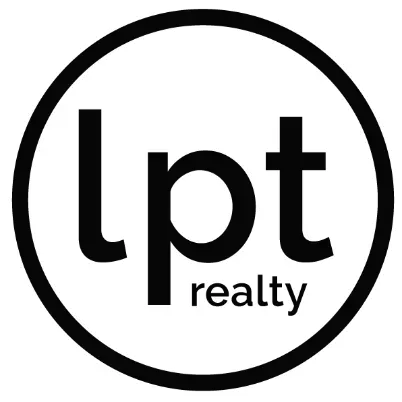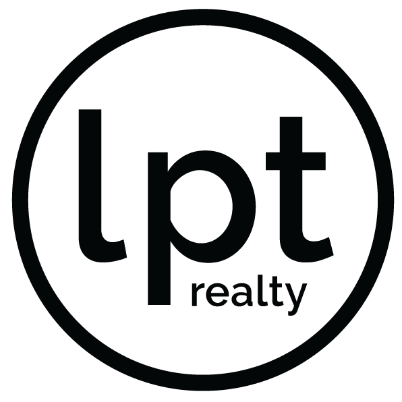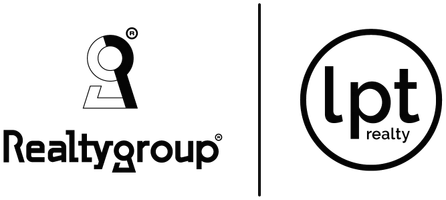
Open House
Sat Sep 27, 1:00pm - 3:00pm
UPDATED:
Key Details
Property Type Single Family Home
Sub Type Single Family Residence
Listing Status Coming Soon
Purchase Type For Sale
Square Footage 3,602 sqft
Price per Sqft $199
Subdivision Legacy 2Nd Add
MLS Listing ID 6790861
Bedrooms 3
Full Baths 1
Half Baths 1
Three Quarter Bath 1
Year Built 2018
Annual Tax Amount $7,828
Tax Year 2025
Contingent None
Lot Size 0.300 Acres
Acres 0.3
Lot Dimensions 66x135x139x135
Property Sub-Type Single Family Residence
Property Description
Discover effortless luxury in this beautifully crafted home... ONLY AVAILABLE DUE TO RELOCATION! This residence offers refined single-level living with premium finishes and thoughtful design throughout.
Step inside to soaring 11-foot vaulted ceilings and expansive Andersen 100 Series windows. The open-concept floor plan features hardwood and tiled flooring, wired speaker system, a spacious great room, two gas fireplaces, and oversized bedrooms with generous closet spaces. Opportunities are endless and can be customized to meet your needs... For e.g. go from 3 to 4 bedrooms by converting the main level office space, which could be relocated to the expansive lower level!
The gourmet kitchen boasts a walk-in pantry and flows seamlessly into a mudroom featuring built-in cabinetry. The primary suite is a true retreat, offering a custom walk-in ceramic tile shower with bench, and offers direct access to the laundry room (and walk-in closet).
Outside, enjoy the meticulously landscaped grounds from your maintenance-free deck or relax on the walkout patio (includes wiring for hot tub!), both providing serene views of lush gardens and private wooded rear outlot area. The nearly 1,000 sq ft heated and finished garage provides ample space for vehicles, storage, or hobbies.
Built with quality in mind, the exterior features James Hardie cement board siding on all sides, ensuring long-lasting durability and low maintenance.
Don't miss your opportunity to own this exceptional home in one of Lakeville's most desirable neighborhoods.
Location
State MN
County Dakota
Zoning Residential-Single Family
Rooms
Basement Drain Tiled, Drainage System, Finished, Concrete, Storage Space, Sump Basket, Sump Pump, Walkout
Dining Room Eat In Kitchen, Informal Dining Room, Kitchen/Dining Room
Interior
Heating Forced Air, Fireplace(s)
Cooling Central Air
Fireplaces Number 2
Fireplaces Type Family Room, Gas, Living Room
Fireplace Yes
Appliance Air-To-Air Exchanger, Chandelier, Dishwasher, Disposal, Dryer, Electric Water Heater, Freezer, Microwave, Range, Refrigerator, Stainless Steel Appliances, Washer, Water Softener Owned
Exterior
Parking Features Attached Garage, Asphalt, Floor Drain, Finished Garage, Garage Door Opener, Heated Garage, Insulated Garage, Storage
Garage Spaces 3.0
Roof Type Age 8 Years or Less,Architectural Shingle,Asphalt,Pitched
Building
Lot Description Property Adjoins Public Land, Sod Included in Price, Many Trees, Underground Utilities
Story One
Foundation 1924
Sewer City Sewer/Connected
Water City Water/Connected
Level or Stories One
Structure Type Brick/Stone,Fiber Cement,Shake Siding
New Construction false
Schools
School District Lakeville
GET MORE INFORMATION




