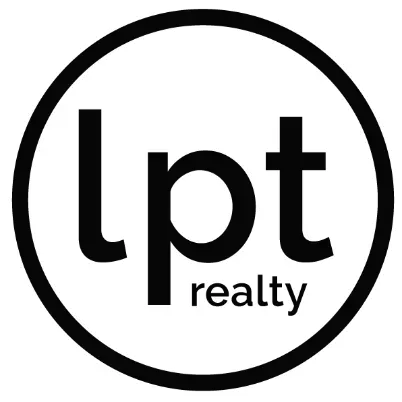
UPDATED:
Key Details
Property Type Single Family Home
Sub Type Single Family Residence
Listing Status Active
Purchase Type For Sale
Square Footage 2,592 sqft
Price per Sqft $109
MLS Listing ID 6808938
Bedrooms 3
Full Baths 1
Three Quarter Bath 1
Year Built 1949
Annual Tax Amount $1,959
Tax Year 2025
Contingent None
Lot Size 8,712 Sqft
Acres 0.2
Lot Dimensions 65x132
Property Sub-Type Single Family Residence
Property Description
Step back in time with this charming 1940s-built four-bedroom, two-bath home that has been lovingly cared for and beautifully maintained. Full of character and warmth, it features timeless details such as wood floors, classic built-ins, and spacious living areas that invite comfort and connection.
The main floor offers a large formal living room and dining room, perfect for gatherings, as well as a bedroom with convenient dual access. A cozy den leads to a three-season wood-paneled porch that opens to the backyard, providing the perfect spot to relax and unwind. Upstairs, you'll find a generous full bathroom along with two additional bedrooms and an unfinished bonus room filled with natural light. The bonus space could easily serve as a playroom, office, or creative studio.
Lower Level offers finished and unfinished areas, enjoy a double detached garage, mature trees, newly asphalt-sealed driveway....you're truly going to fall in love.
Throughout the home, abundant storage and large closets provide practicality to match the home's charm. Hardwood floors are believed to lie beneath the carpeting, ready to be restored to their original beauty.
Ideally located with easy access to shopping, parks, trails, and highways, this home is also within walking distance of the fairgrounds and grocery store. Combining vintage appeal with everyday convenience, this classic property offers a rare opportunity to make a beloved home your own.
Location
State MN
County Steele
Zoning Residential-Single Family
Rooms
Basement Block, Daylight/Lookout Windows, Full, Partially Finished, Sump Pump
Dining Room Eat In Kitchen, Separate/Formal Dining Room
Interior
Heating Forced Air
Cooling Central Air
Fireplace No
Appliance Dishwasher, Dryer, Exhaust Fan, Gas Water Heater, Microwave, Range, Refrigerator, Washer, Water Softener Owned
Exterior
Parking Features Detached, Concrete, Garage Door Opener
Garage Spaces 2.0
Roof Type Age Over 8 Years
Building
Lot Description Some Trees
Story One and One Half
Foundation 1345
Sewer City Sewer/Connected
Water City Water/Connected
Level or Stories One and One Half
Structure Type Vinyl Siding
New Construction false
Schools
School District Owatonna
GET MORE INFORMATION




