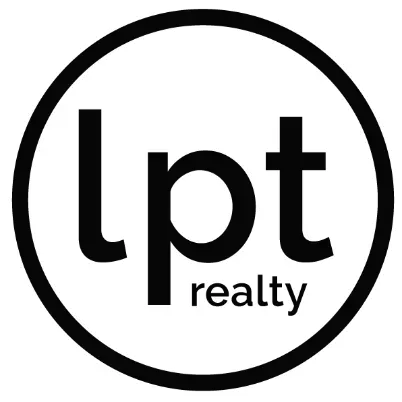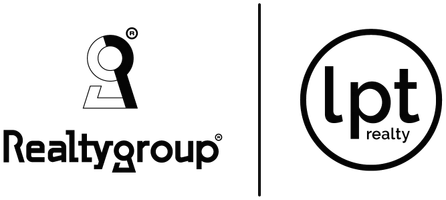For more information regarding the value of a property, please contact us for a free consultation.
Key Details
Sold Price $665,000
Property Type Single Family Home
Sub Type Single Family Residence
Listing Status Sold
Purchase Type For Sale
Square Footage 1,943 sqft
Price per Sqft $342
Subdivision Washburn Park
MLS Listing ID 5742232
Sold Date 08/20/21
Bedrooms 3
Full Baths 1
Three Quarter Bath 1
Year Built 1920
Annual Tax Amount $8,615
Tax Year 2021
Contingent None
Lot Size 6,098 Sqft
Acres 0.14
Lot Dimensions 41x147
Property Sub-Type Single Family Residence
Property Description
*Gorgeous Tangletown home brimming w/original charm & modern updates throughout. Enjoy a magnificent main level floor plan w/a spacious living room, adjoining den, formal dining room, & a large eat-in kitchen w/a picture window that opens to the stunning screened-in porch. Sit here w/your favorite book and enjoy the sounds of nature across the backyard. Gleaming hardwood floors throughout compliment the beautiful crown molding. A large kitchen hosts a new butcher block topped island where family or friends can take a seat as you prepare your favorite recipes on the granite counters. Upstairs sit the three bedrooms & a gorgeous Restoration Hardware adorned full bath. Enjoy views of the backyard as you soak in the hot tub on the upstairs deck. Traveling to the lower level you will find a carpeted family room, 3/4 bath, and copious storage space. Outside, this home's yards are an oasis with lush garden beds. Just blocks from Minnehaha Creek, local shops, & more; be sure to call this home!
Location
State MN
County Hennepin
Zoning Residential-Single Family
Rooms
Basement Block, Daylight/Lookout Windows, Drain Tiled, Drainage System, Egress Window(s), Full, Partially Finished, Storage Space, Sump Pump
Dining Room Breakfast Bar, Eat In Kitchen, Separate/Formal Dining Room
Interior
Heating Forced Air, Fireplace(s), Hot Water
Cooling Central Air
Fireplaces Number 1
Fireplaces Type Brick, Gas, Living Room
Fireplace Yes
Appliance Dishwasher, Disposal, Dryer, Exhaust Fan, Freezer, Microwave, Range, Refrigerator, Washer
Exterior
Parking Features Detached, Concrete, Garage Door Opener
Garage Spaces 2.0
Fence Partial, Wood
Pool None
Roof Type Asphalt,Pitched
Building
Lot Description Public Transit (w/in 6 blks), Tree Coverage - Medium
Story Two
Foundation 835
Sewer City Sewer/Connected
Water City Water/Connected
Level or Stories Two
Structure Type Stucco
New Construction false
Schools
School District Minneapolis
Read Less Info
Want to know what your home might be worth? Contact us for a FREE valuation!

Our team is ready to help you sell your home for the highest possible price ASAP



